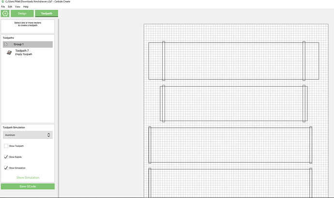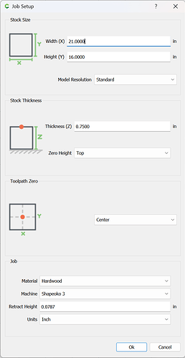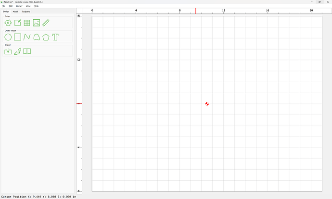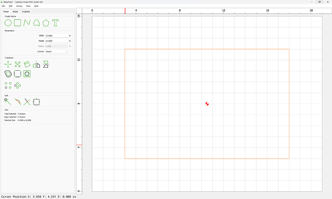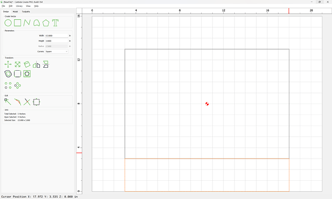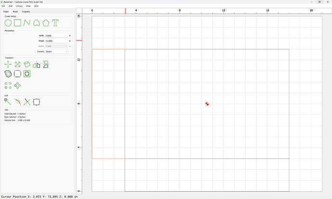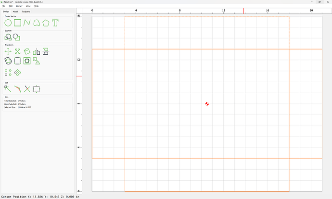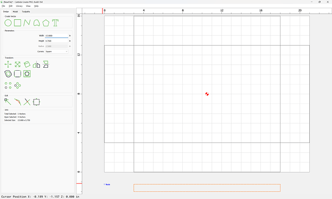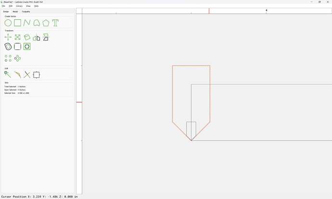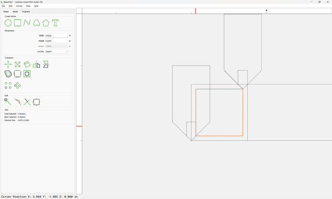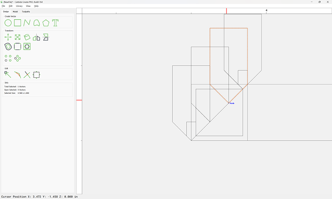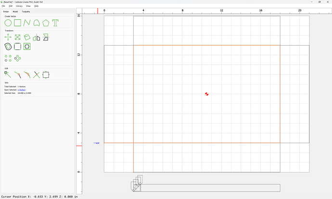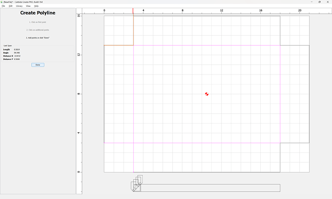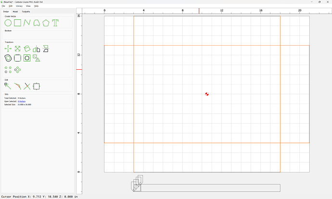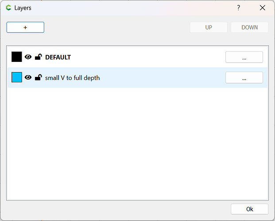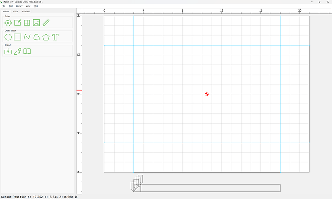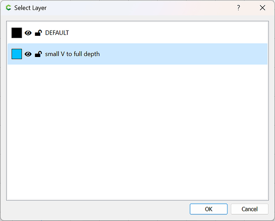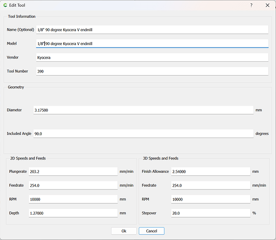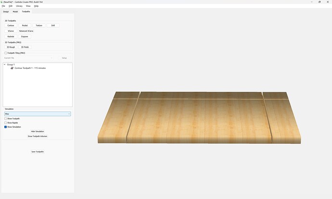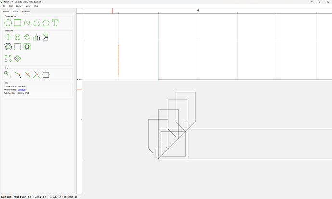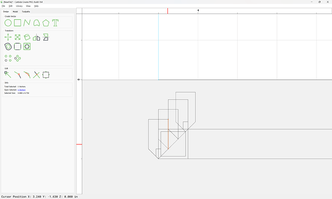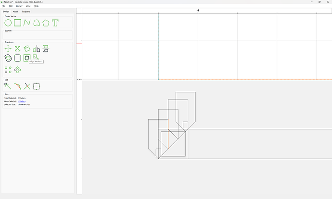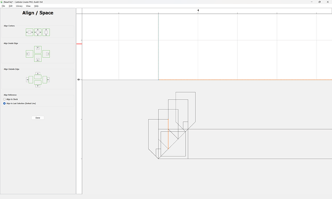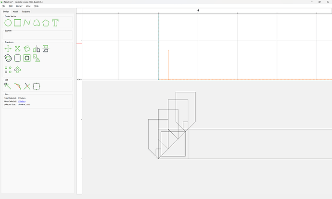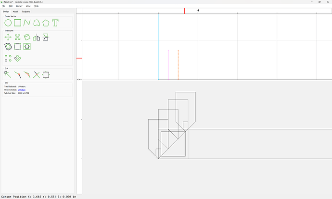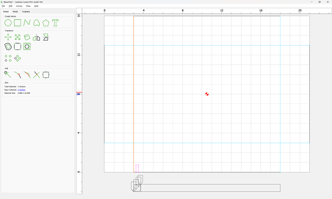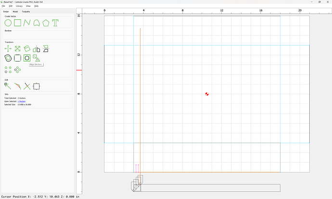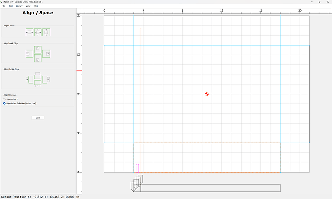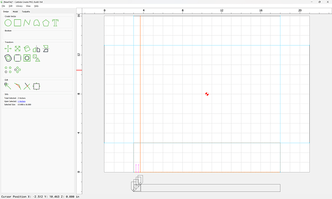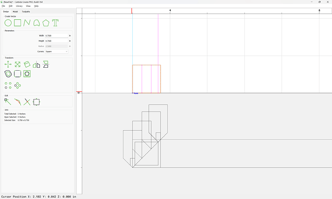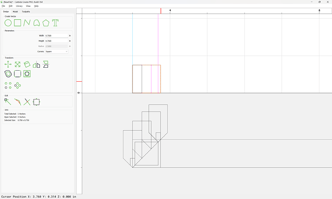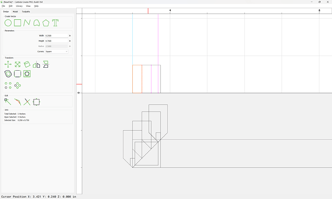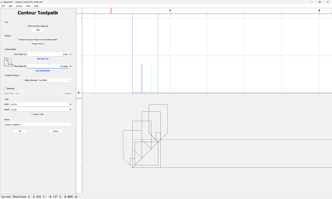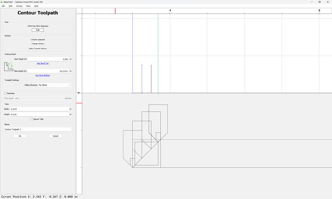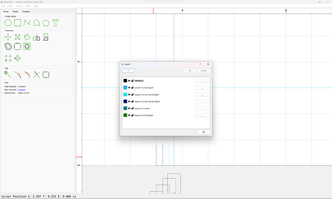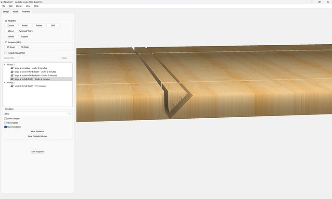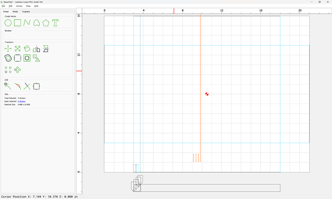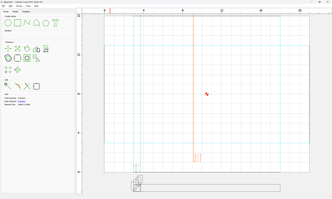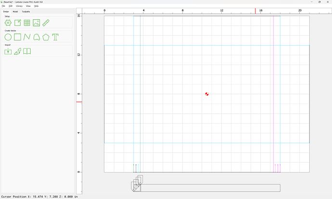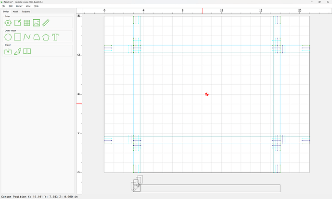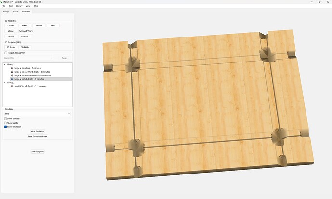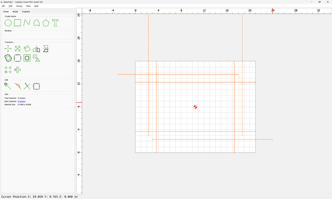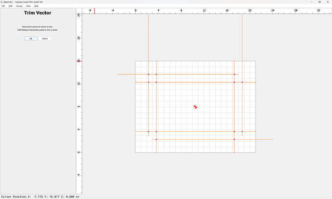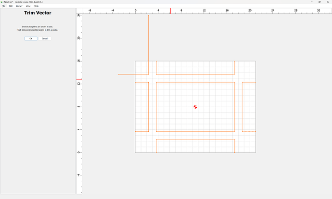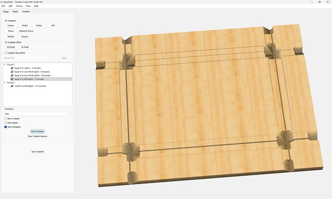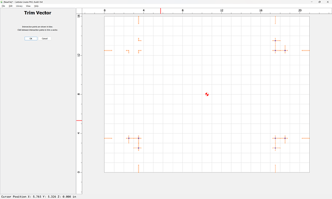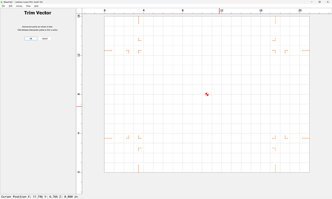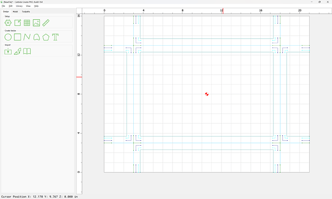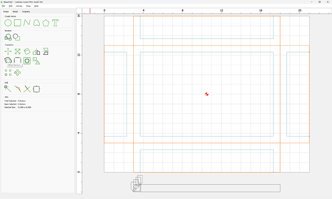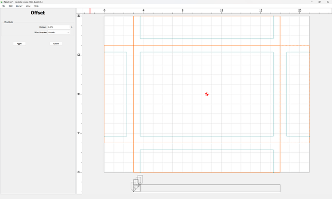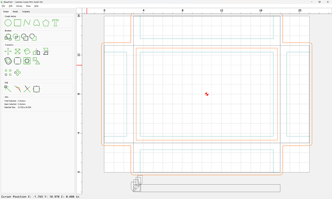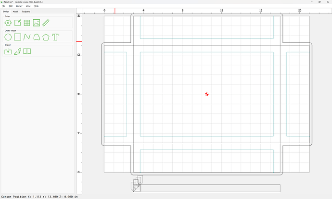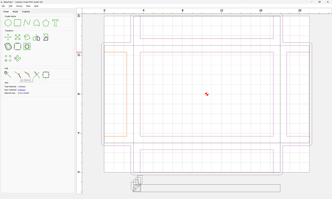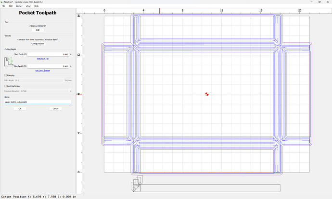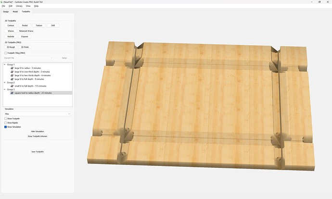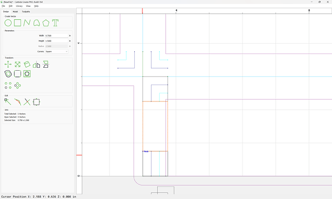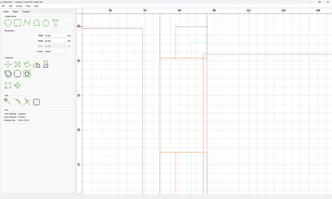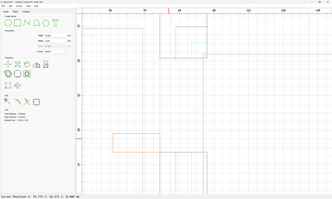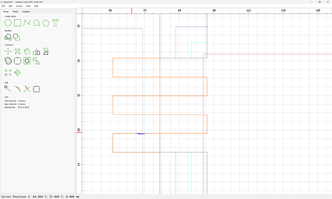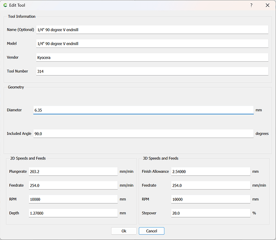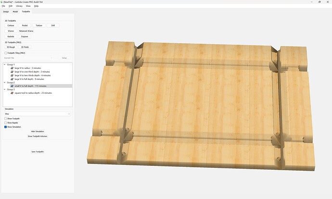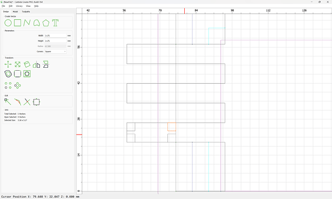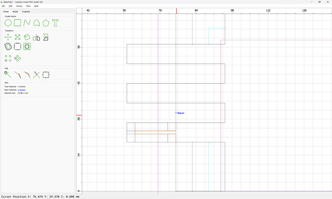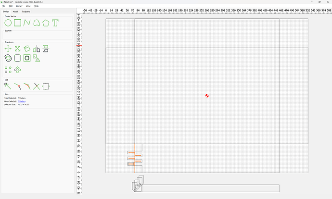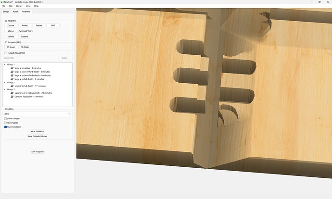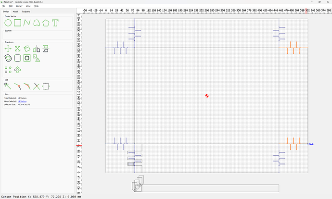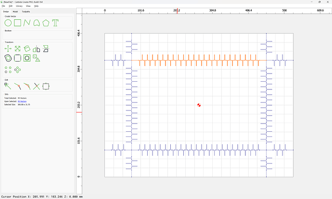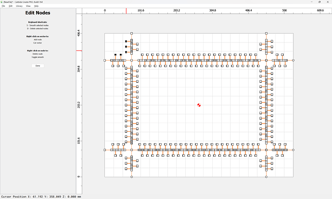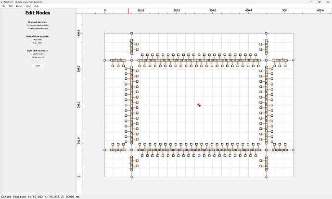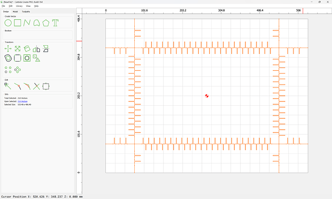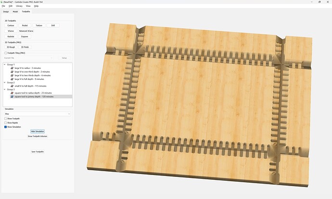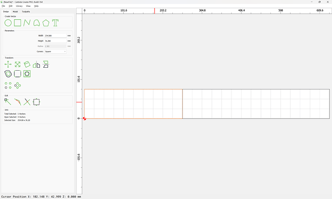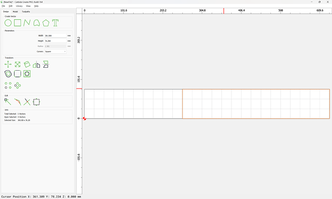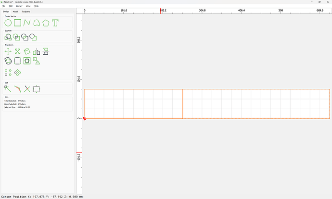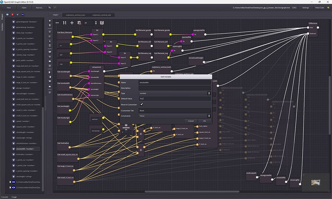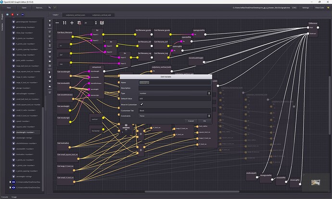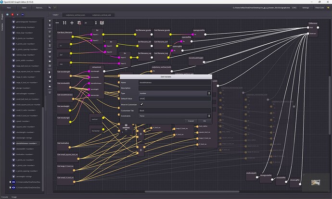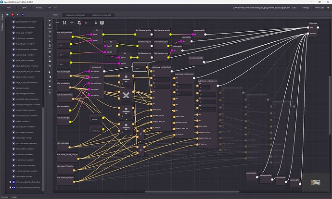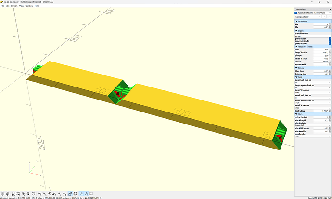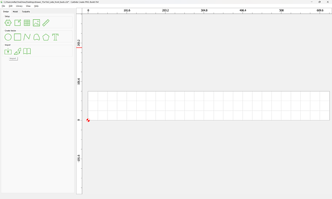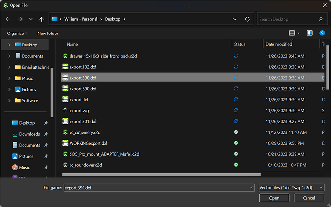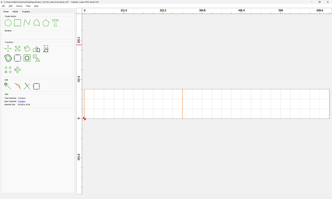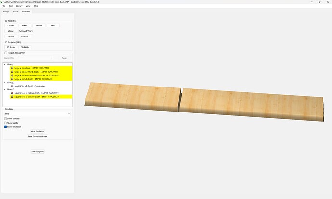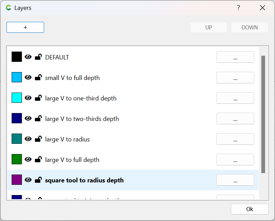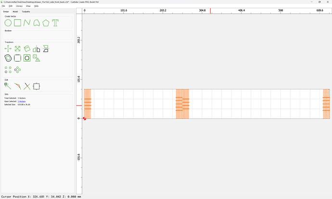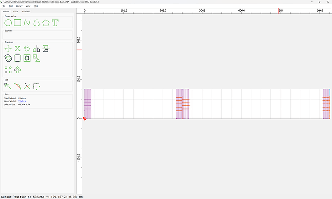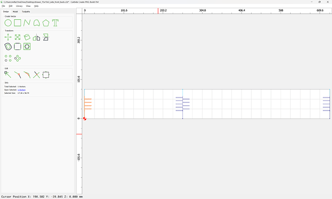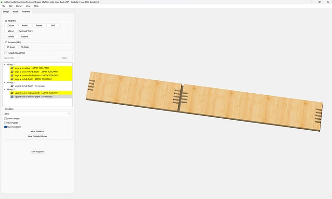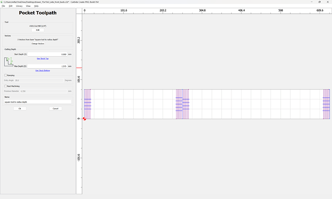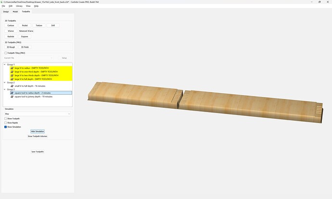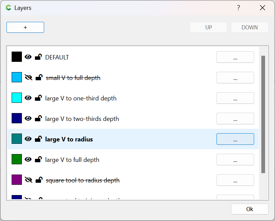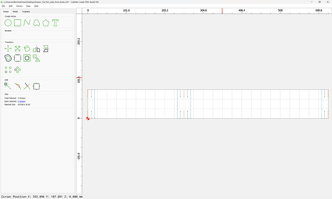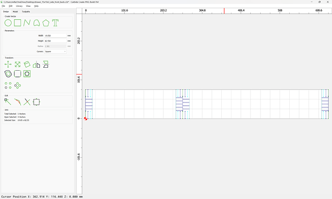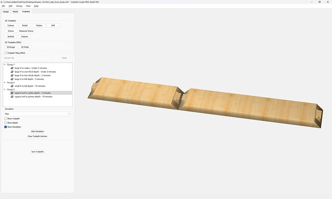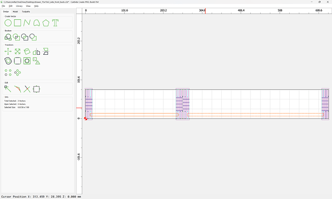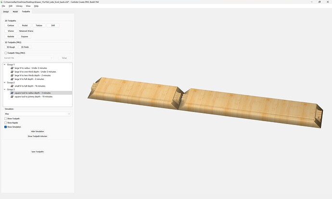It was asked:
How do I make a 15 x10 x 3 drawer using 3/4 oak stock
Trying to do this more simply, first we set up the stock size (we will assume cutting out of 3/4" thick plywood):
Draw in the overview of each part:
Then, draw the profile of the stock and tools:
and draw in the profile of the joinery:
Note that due to the thickness of the stock, multiple passes with the V tool will be necessary:
It’s easier to draw things in from the bottom:
It will be easiest to isolate the geometry for each toolpath on its own layer:
Make a new Contour toolpath and:

Select by Layer:
OK
For each V cut along the ends of the joints you will want an 0.75" or so contour:
arranged at the proper distance from from the bottom of the joint:
and aligned at the right place:
and a cut inset from the perimeter:
Note that in order to make this more manageable, it will be better for each to be positioned so that the toolpath depth can be specified in terms of the Stock Thickness, which fortunately is how things were positioned:
and it will also be necessary to cut using the V to full depth at the end of each joint:
with a bit of adjustment there are toolpaths for each depth which cut as:
It is then necessary to select and replicate the geometry at the beginning/end of each joint:
and it will be necessary to re-assign the layer assignments so as to arrive at:
which previews as:
which wants a few more lines:
but note that many, so Trim Vectors:
and remove the lengths which are not wanted:
for each cut depth:
Eventually arriving at:
It will be necessary to cut out the perimeter using a suitable tool:
delete the unneeded central area:
and geometry defining the uncut geometry will also be needed — this is easily made by duplicating and closing the large V radius depth depth geometry:
close each open geometry and create a toolpath:
Lastly we need to draw in the geometry for the joinery:
which is easier in metric:
38.1 / 7 == 5.44285714
Rounding that down and dividing we get:
38.1 / 5 == 7.62
so we set the height to that:
and arrange duplicates as necessary:
and it will be necessary to use a matching tool for the full-depth small V cutting.
It seems to be easier to use a No offset contour for the joinery, so we draw in a polyline which would cut this:
which we duplicate and stitch together with geometry at top and bottom:
and duplicate as necessary:
Repeating this for the joinery along the bottom:
We then want to remove the redundant joinery at the corners:
(and address the problem of the added curves)
which previews as:
Attached as a v7 file:
drawer_15x10x3.c2d (272 KB)
