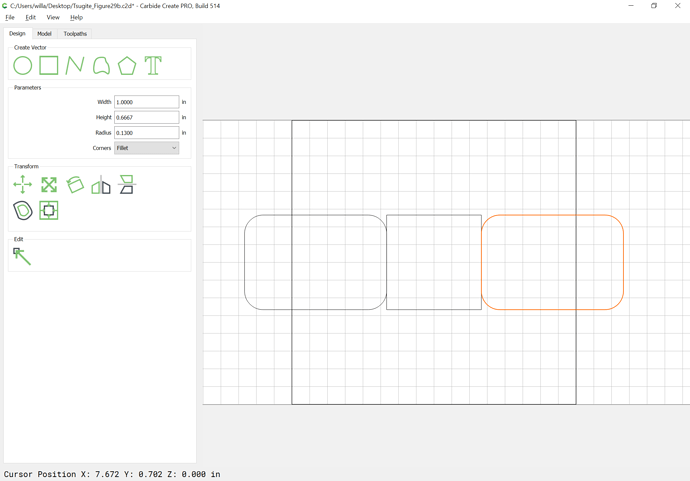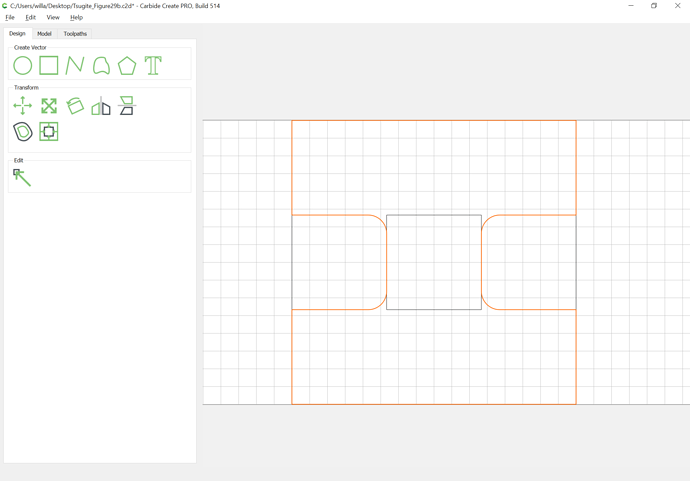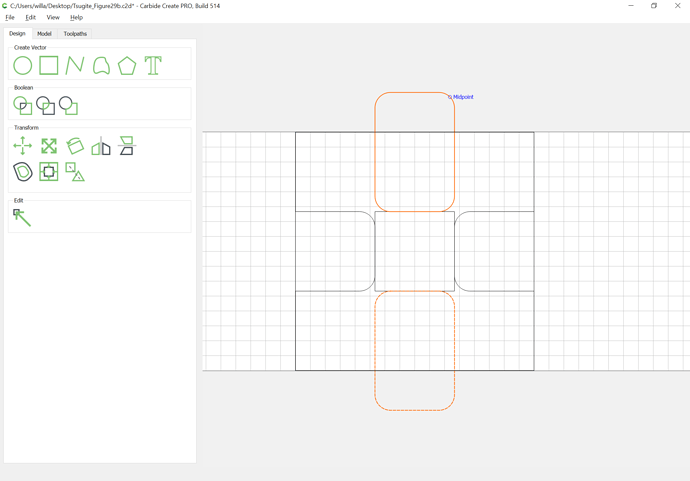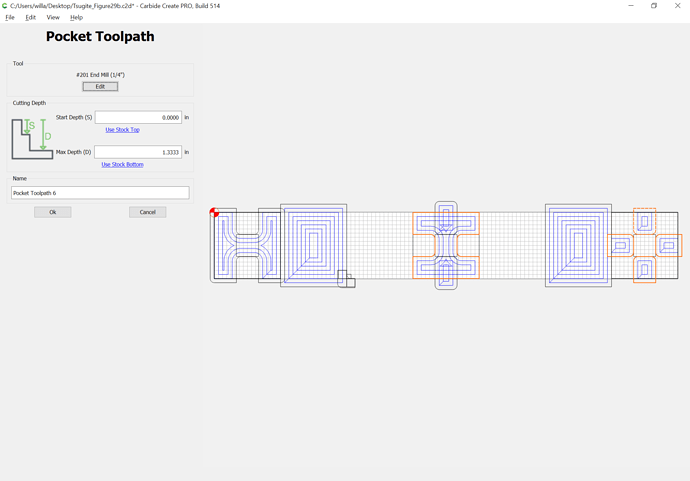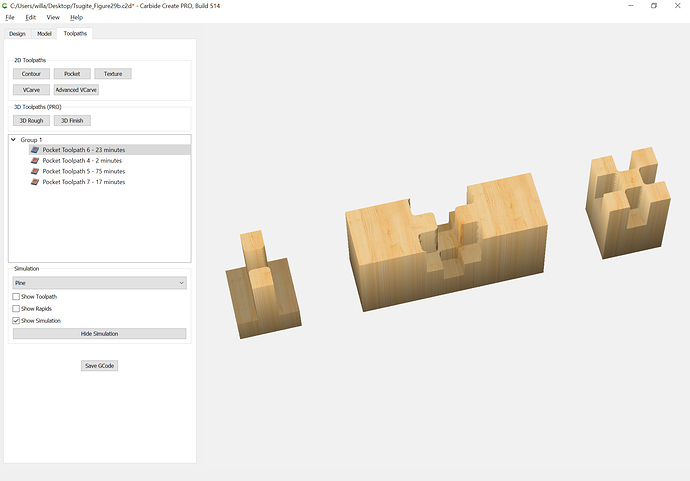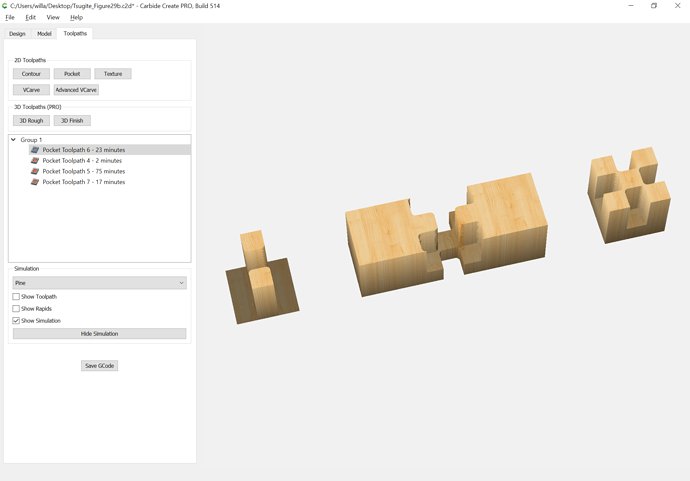For the center part there will be two layers. For the first, drag in radiused rectangles and position them appropriately:
Then Boolean subtract from the square:
Placed radiused rectangles to finish the cuts:
and then set up suitable toolpaths.
Note that it will be necessary to set the central part cut up in layers, so the first is 2/3rds the way through:
The first preview shows the end pieces well:
Here is one with adjusted stock thickness to show the central piece:
In case anyone wants the files:
Tsugite_Figure28.c2d (119.7 KB) Tsugite_Figure29a.c2d (197.0 KB) Tsugite_Figure29b.c2d (296.5 KB)
