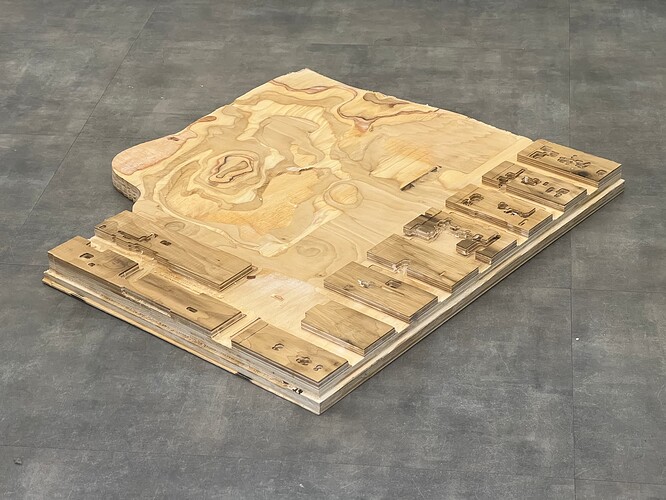Completed a plywood topographic city model of a corner of New York City at Central Park for the New York Institute of Technology. The model was milled on a Shapeoko 5, using three laminated sheets of plywood to achieve the stepped terrain and building forms.
8 Likes
Nice modeling. What is the long term goal? Are you going to make it out of better quality wood? Is this part of a course? Why did you make it? Inquiring minds want to know. ![]()
Thanks so much, Guy! This was actually my first attempt at CNC-milled topo models for architecture. It was built for my course at NYIT, and I maxed out my budget on the class so cheap plywood, lol — I had originally planned to use some 18-ply multi-veneer birch (I keep plenty in stock for client work), but it was just too expensive to burn through for my student project. The plywood here was a more practical choice to test the process, but for exhibition or client work I’d definitely step up to higher-grade material.
1 Like
