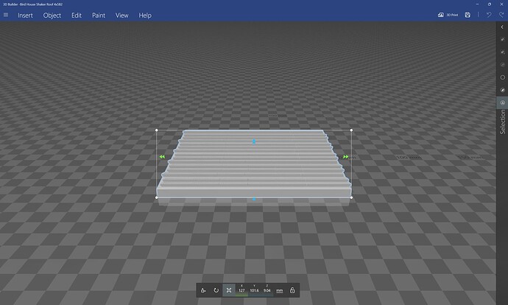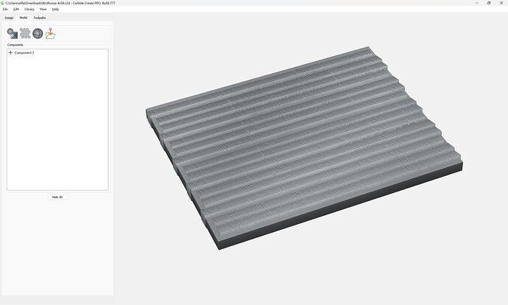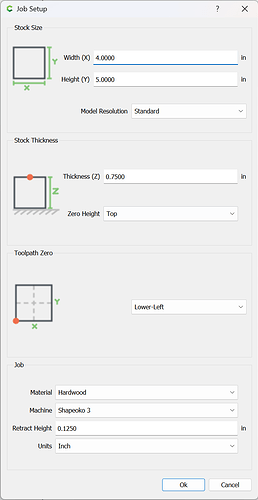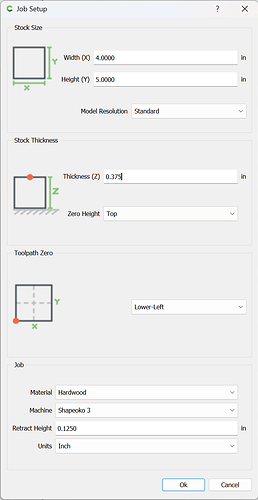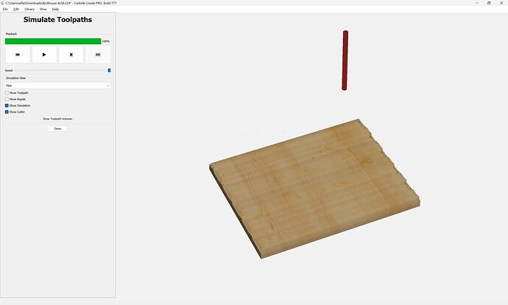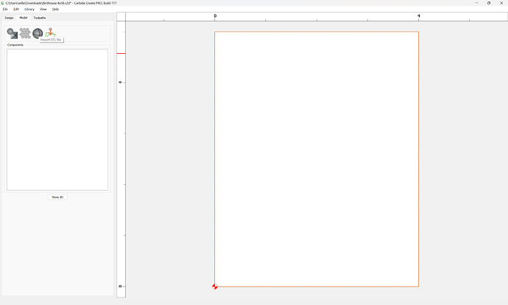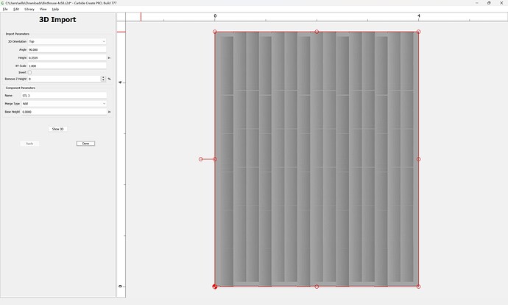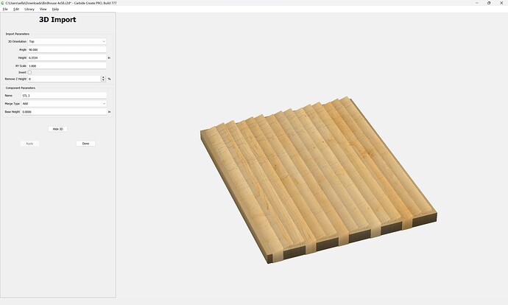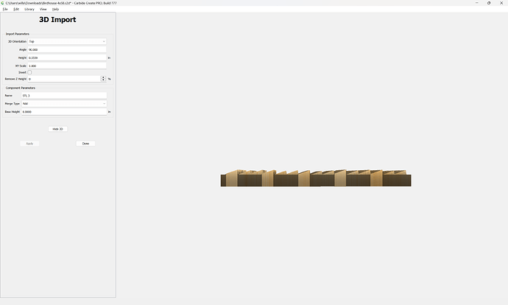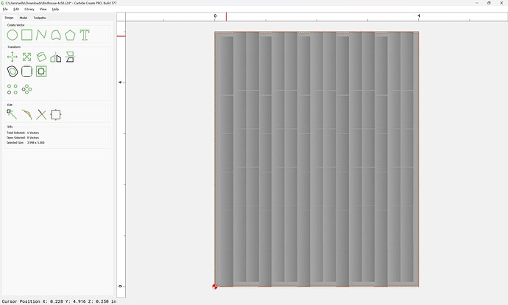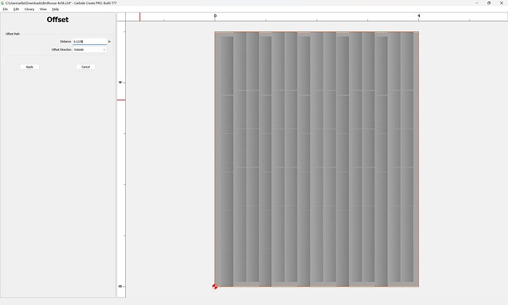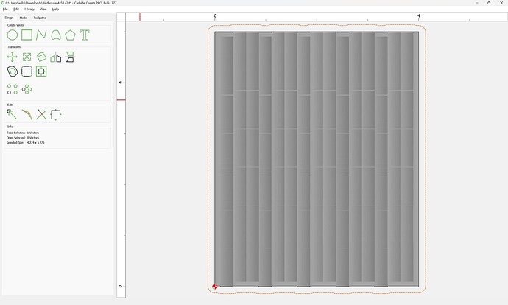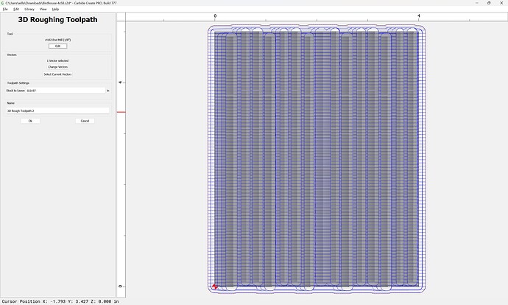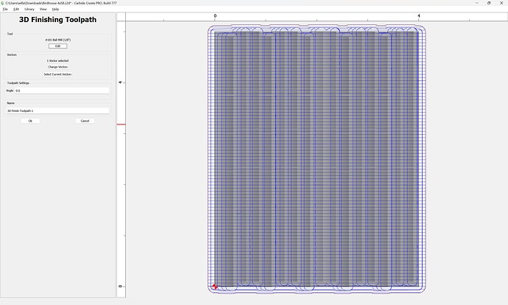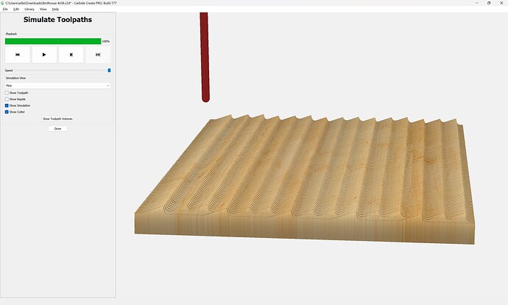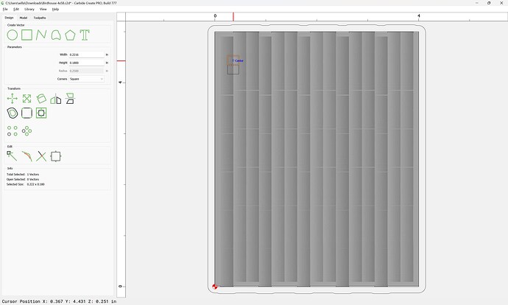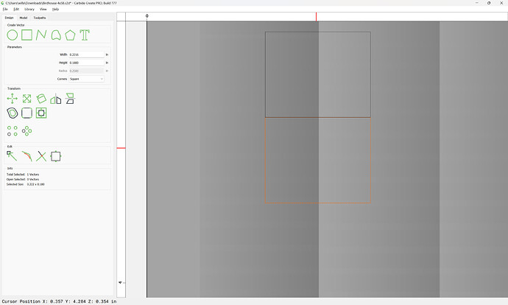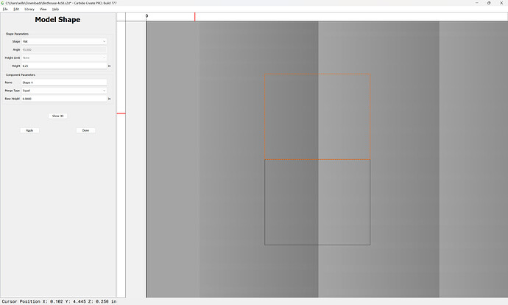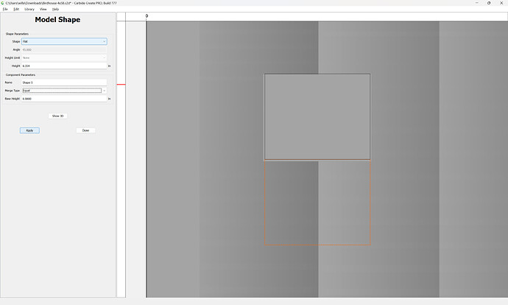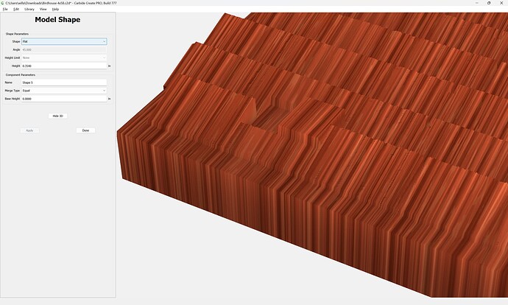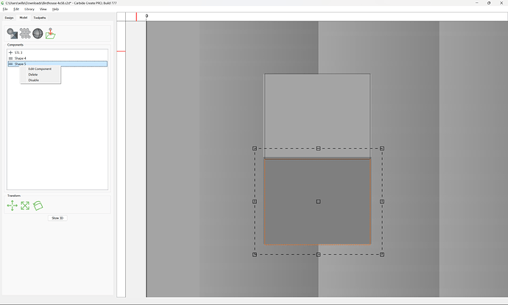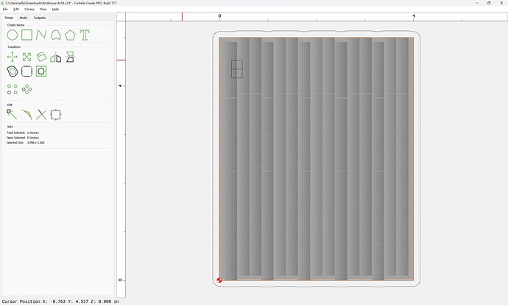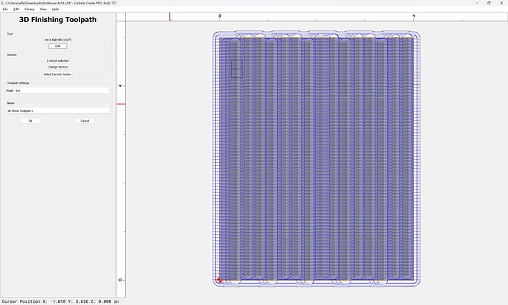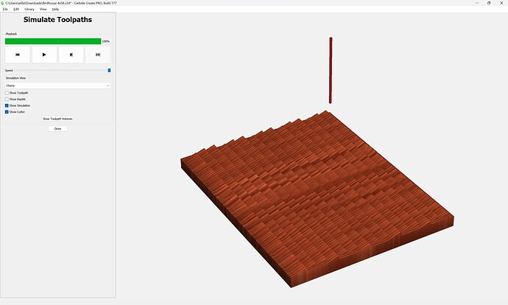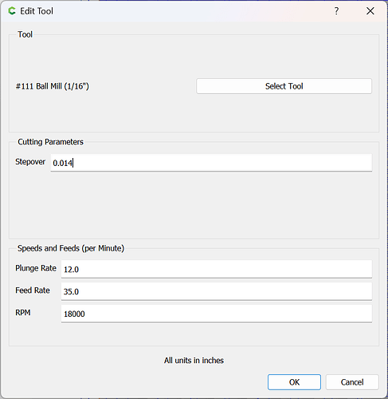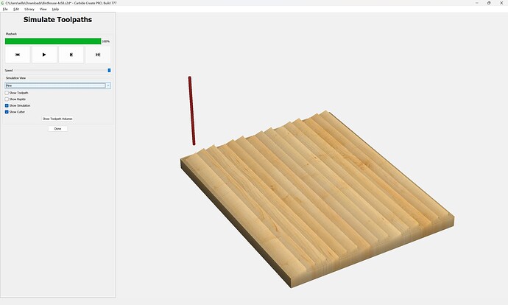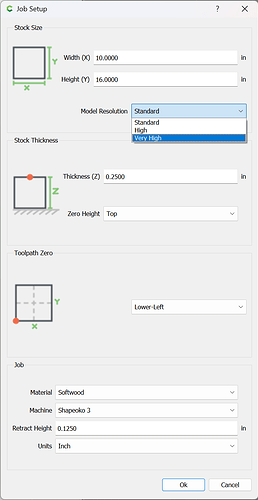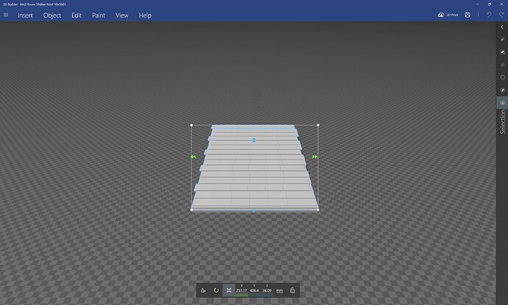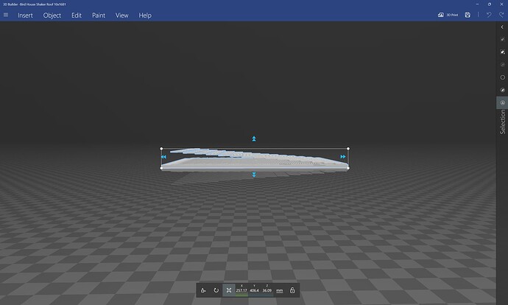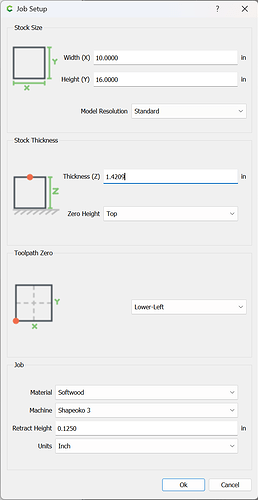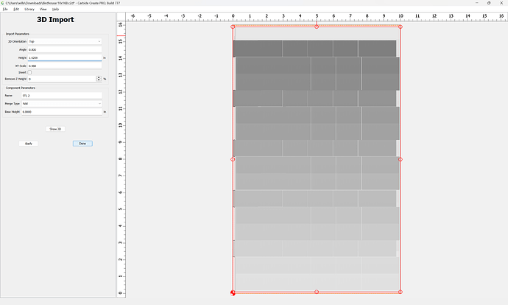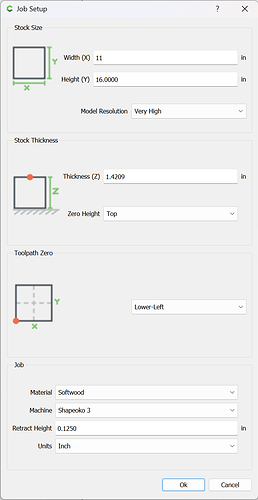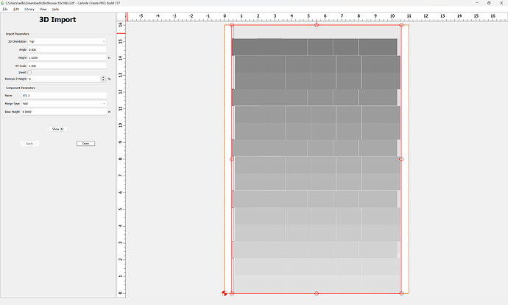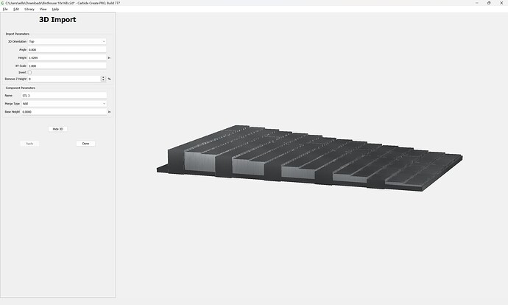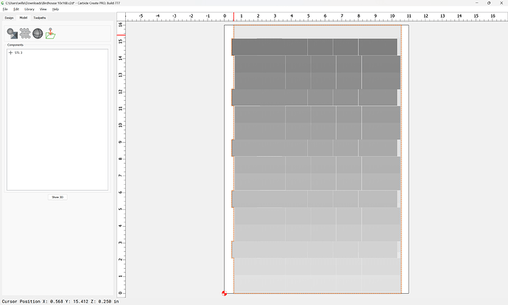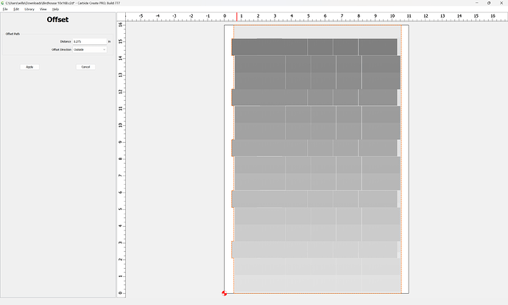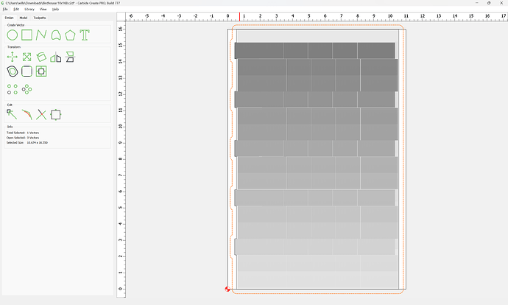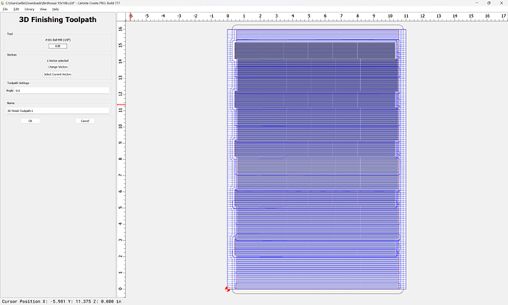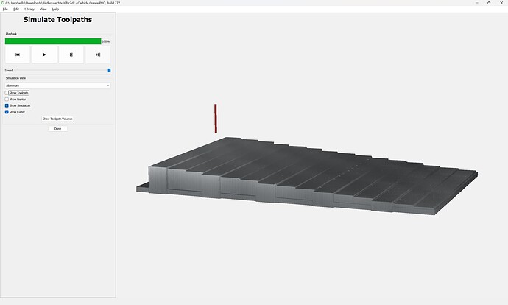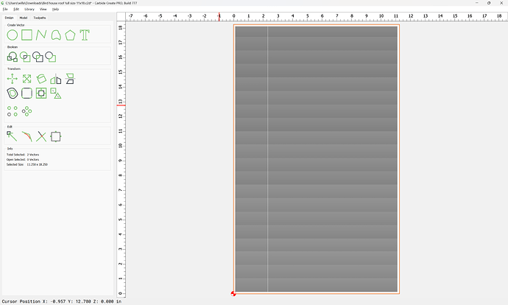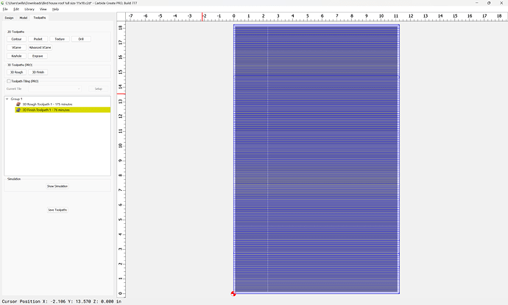Given an STL file:
which is to be used to effect greater verisimilitude in a birdhouse:
the first question is why use 3/4" thick stock:
reducing that to match the thickness of the model (3/8")
has us cutting away much less material.
A further consideration is that the Model Resolution was set to “Standard” — increasing that to “Very High” and re-creating the design:
and a further consideration is proportion — presumably we want the model to be imported at actual size, so we rotate it (or the Stock dimensions could be flipped):
One concern here is that the model has vertical faces:
and it will be necessary to use tooling which will not interfere.
To actually cut out the part, it would be best to select the auto-traced geometry:
and offset to the outside by tool diameter plus 10%:
Edit the toolpath to change the associated vector and select a suitable tool for roughing:
and finishing:
which gets us a bit closer:
For a final result we will need to determine the height of the edge of the “shingles” — this is most easily done by drawing in a pair of rectangles:
and then model each to a thickness to determine/verify this height:
and the height difference is ~1/8"
So, any tooling used must have that length of shaft/cutting flute equal to the diameter, which means that for Carbide 3D tooling we cannot go down to a #121 which only has a Cutting Length of 0.0625" — the #111 with its cutting length of 0.25" will work — after deleting the measuring models:
Since the #111 is just one size smaller than the #102 used for roughing we merely need to change to the traced surrounding geometry:
which gives us a quite good result at the default stepover:
If desired, that can be increased:
